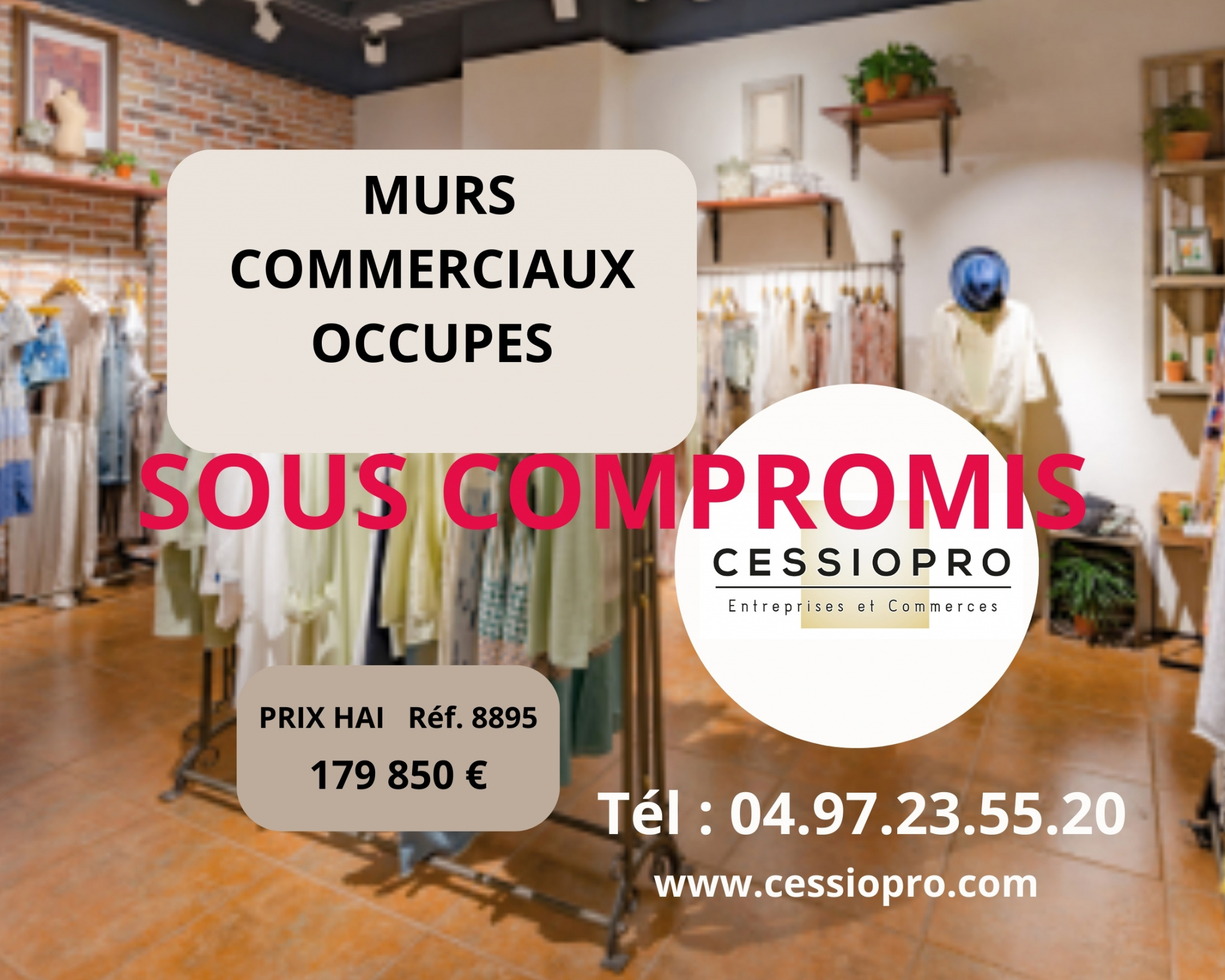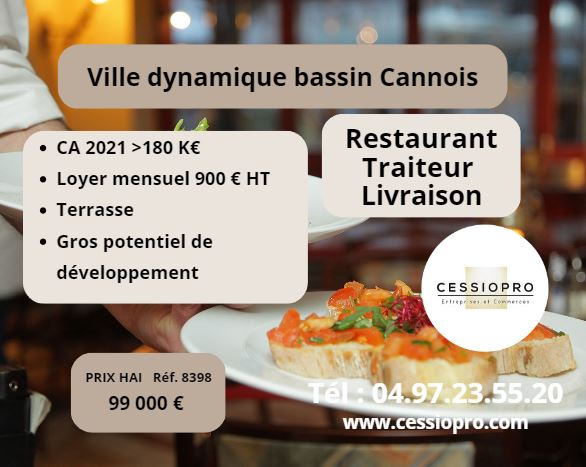House 956 m2
Descriptif du bien
Luxury and Prestige in Mougins: Two Unique Villas with Exceptional Views Discover the pinnacle of refinement with these two splendid individual villas, one Neo-contemporary and the other Provençal, nestled on the heights of Mougins. Just 5 minutes from the old village, main roads, and shops, and 20 minutes from Cannes, these residences offer an unobstructed, peaceful, residential setting, without any vis-à-vis. Neo-Contemporary Villa: With a total area of approximately 721m² and southwest exposure, this neo-contemporary villa harmonizes modernity, originality, and authenticity across 11 rooms spread over 4 levels, all served by a private elevator. Featuring two independent entrances, it boasts an infinity pool offering a panoramic view of the bay of Mandelieu and the mountains, making it a prestigious place with exceptional amenities. • Ground floor: Reception hall, guest toilets, bright 60m² living room with gas fireplace, a spacious office (convertible into a master bedroom or double lounge), fully equipped open kitchen and its 25m² pantry, cellar, beautiful refrigerated wine cellar, service entrance, independent toilets. • Floors: 3 beautiful master bedrooms with dressing rooms, bathrooms, and balconies. A large independent dressing room convertible into a 4th bedroom with independent toilets. A 35m² tropézienne terrace with panoramic views of the sea and mountains. • Garden level: Large independent studio of approximately 43m² with kitchen-living room-bedroom, bathroom, dressing room, and private terrace. Laundry room, storage cellar, wine cellar, gym, SPA with sauna, jacuzzi, showers, and WC. Fully equipped workshop and spacious additional storage spaces with various technical rooms. A closed basement garage of approximately 150m² with a capacity for 8 cars completes this property. • Luxury amenities: underfloor heating, reversible air conditioning, double glazing, electric roller shutters, electric store, outdoor lighting, heated pool, home automation, alarm, security system, and 26 surveillance cameras. Outside, a landscaped park of over 2,500m² with divisible and sourcable plot, fully fenced and secured, adorned with olive trees combining contemporary and Mediterranean gardens. Several terraces with a solarium, lounge area, two dining terraces with outdoor living spaces, barbecue area, all with panoramic views of the pool, sea, and mountains. ____________________________ Individual Provençal Villa: With a total area of about 236m², this Provençal villa exudes authentic charm over 7 rooms spread over 2 levels with 2 independent entrances. • Ground floor: Covered entrance terrace, living room, fireplace lounge, dining room, large equipped kitchen, office, en-suite bedroom with private terrace. Each room has access to a terrace offering additional living spaces, including a roof terrace of about 10m² with a summer kitchen and barbecue area. • Garden level: Main entrance with corridor, guest toilets, 3 en-suite bedrooms, laundry room, cellar, numerous storage spaces, and workshops. Outside, a 6mx10m pool with summer kitchen, shower, and WC, technical room, and storage rooms. Landscaped garden, several terraces with outdoor spaces, barbecue area with panoramic views of the pool, sea, and mountains. ___________________ The main entrance serves both properties and can accommodate 6 outdoor parking spaces. It is equipped with a large motorized wrought iron gate with videophone and surveillance system. Ideally located property, 5 minutes from shops and the village of Mougins, 15 minutes from the beaches, 20 minutes from the airport, 40 minutes from Monaco. Sold furnished, no ongoing procedures, no charges, property value determined by an accredited expert agency. A guaranteed crush!
Détails
A propos du prix
Caractéristiques
Extérieur
Général
Annonces similaires à Mougins 06250

CHARMANT INSTITUT DE BEAUTE AVEC DEUX CABINES - PARKING PRIV

MURS COMMERCIAUX OCCUPES RENTABILITE DE 6.61% ALPES MARITI



























































